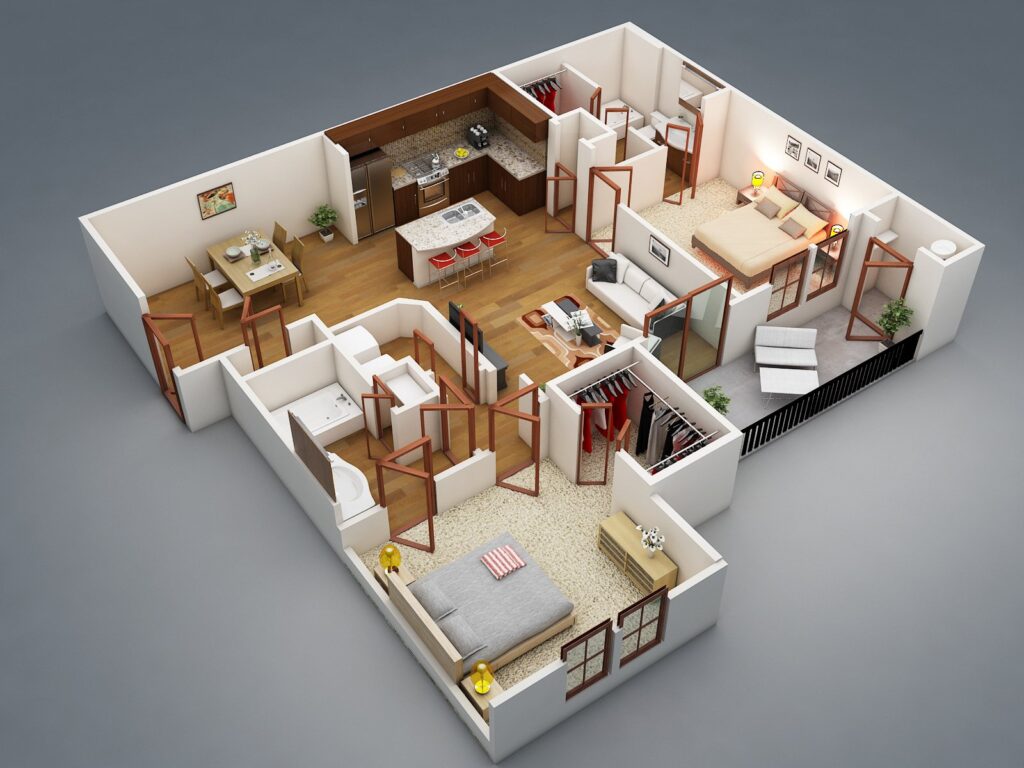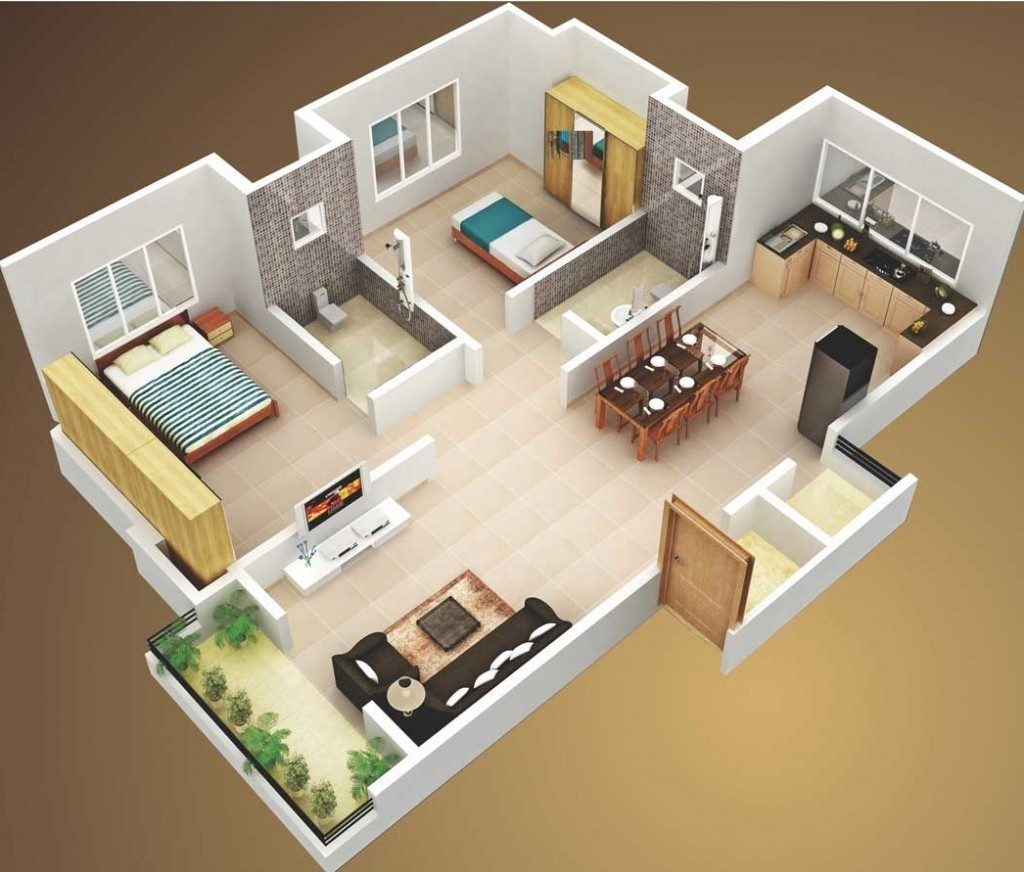A floor plan is a bird's eye view diagram of a home or property. Its purpose is to illustrate the design of the property and it therefore includes structural and design details such as walls, windows, doors and stairs as well as fixed kitchen appliances and bathroom fittings. They provide a way to visualise how people will move through the space. Contact us to get a personalised quote.


Have questions or need assistance? Our dedicated support team is ready to assist you.
Transform your business with SQ Inventories. Simplify inventory management in the UK seamlessly. Optimize efficiency and compliance effortlessly. Get started now!
©2024. SQ Inventories. All Rights Reserved.